Residence
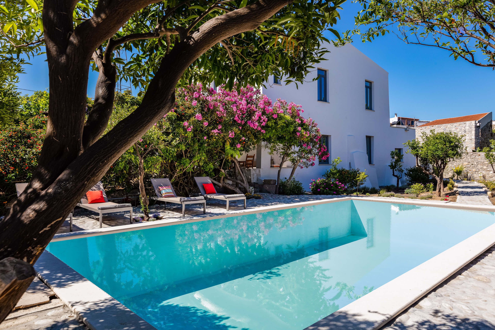
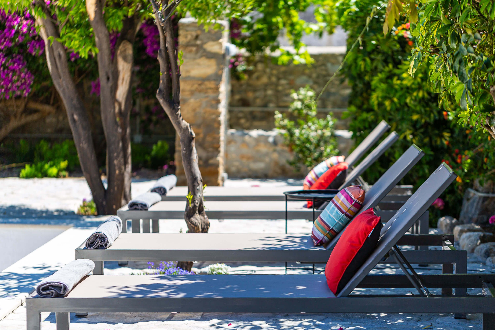
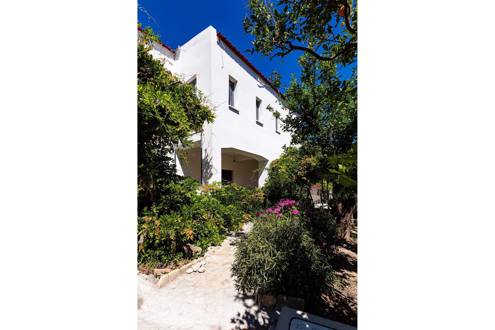
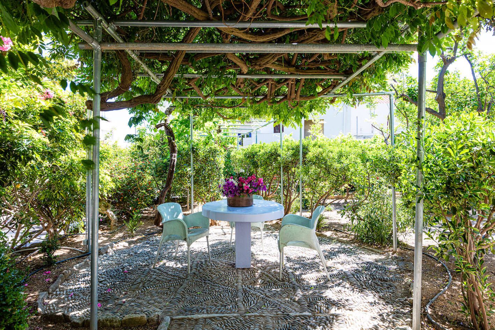
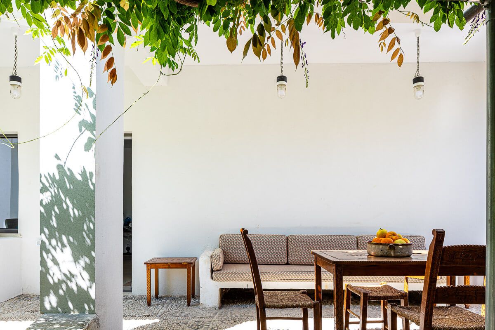
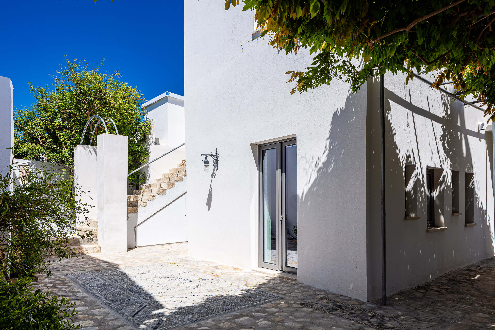
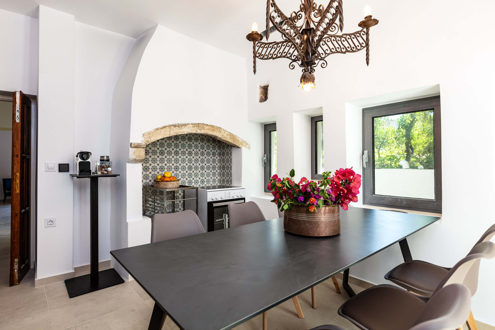
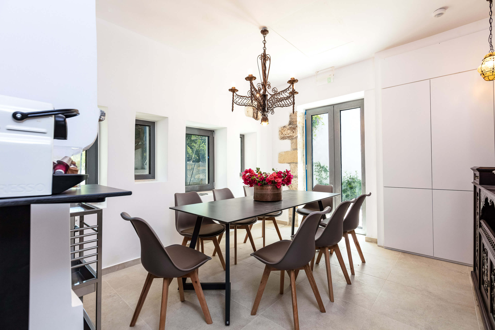
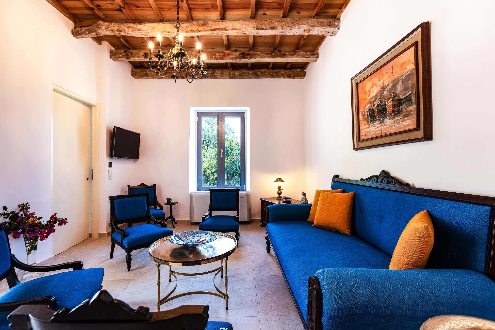
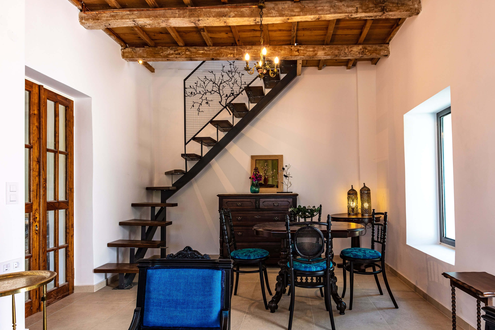
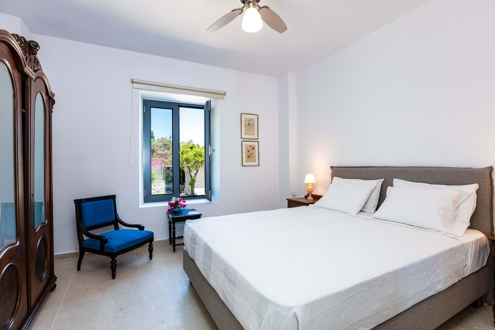
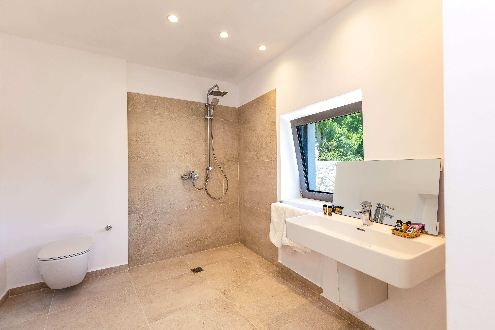
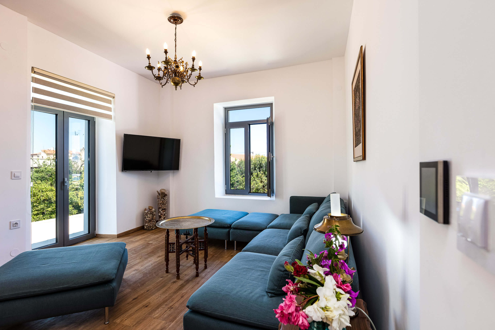
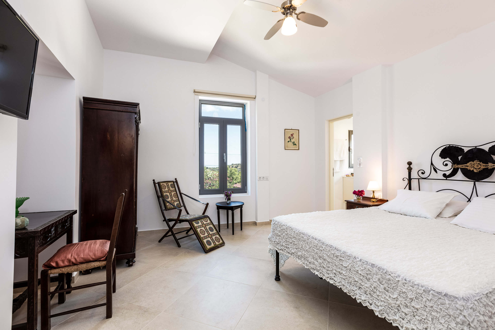
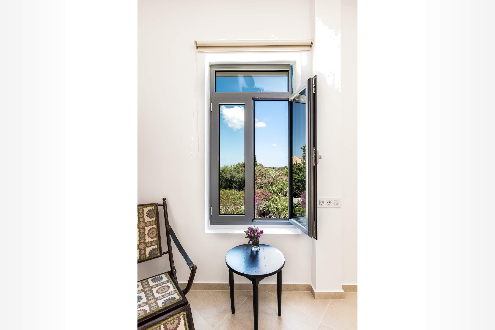
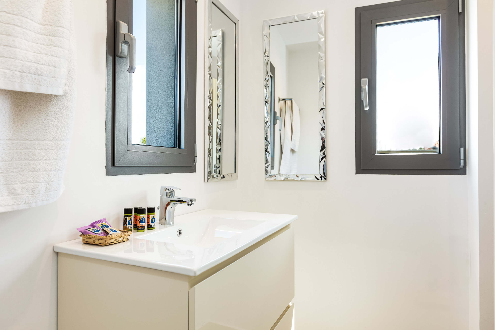
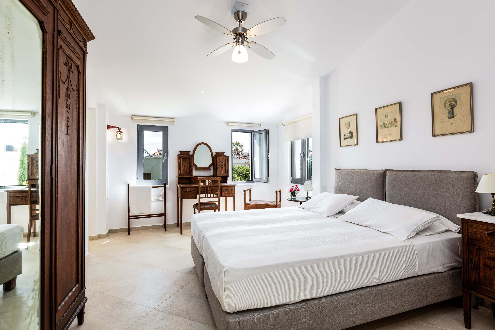
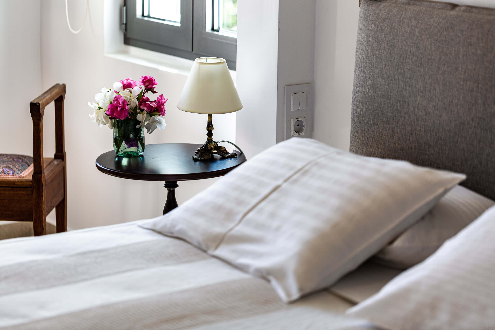
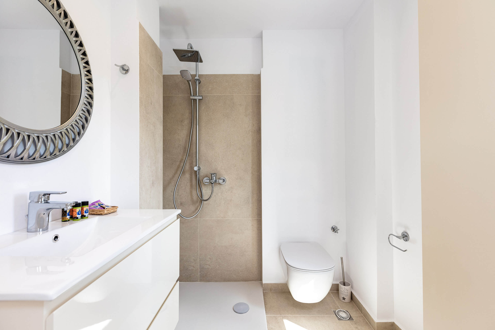
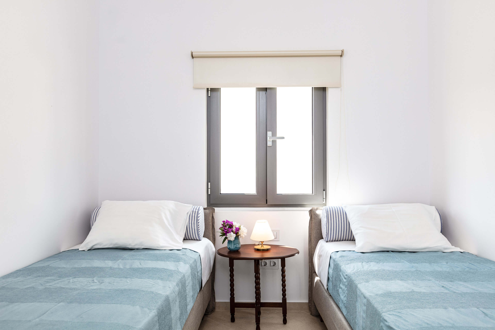
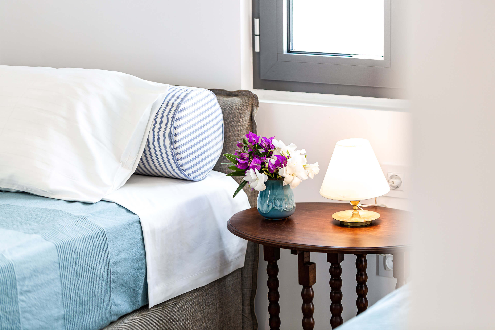
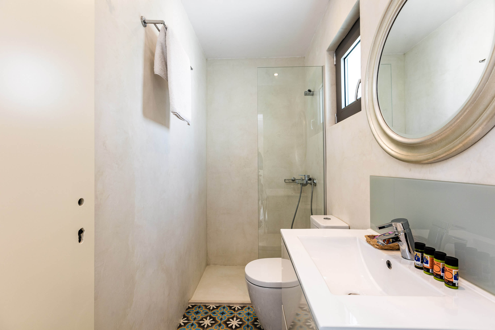
Northern Bedroom
The northern bedroom is located on the upper floor of the Residence. The small desk, the wardrobe, the lounge chair, the nightstands, and the frame of the comfortable queen bed are refurbished. The room has its own A/C and fan, although the breeze from the north-facing window is rather refreshing. The en suite bathroom is equipped with a shower.
Windmill Bedroom
Artist Bedroom
The "artist" bedroom is located on the upper floor of the Residence. Two modern comfortable single beds contrast the refurbished dresser while the view to the east and south side of the garden has inspired many previous residents - the art of one can be seen from there. The room has its own A/C and fan and an en suite bathroom with a shower.
Garden Bedroom
"Formal" Living Room
The "formal" living room was used to host events and guests of the Residence. The old furniture has been refurbished, and the seats reupholstered with a royal blue textile, mirroring the room's grandeur back in the day. The living room has A/C, a flat-screen TV, and a round table ideal for games. Note the elegant staircase - a modern artistic take on the old steep staircase leading to the upper floor.
"Ondas" Living Room
The "ondas" living room, once the family room, is accessed either from the outside entrance or through the hatch from the "formal" living room. A large comfortable L-shaped sofa is a place to gather or just to relax in the afternoon. The living room has access to a small balcony overseeing the garden, but also a cheeky kitchenette (including a mini fridge) and a bathroom.
Dining Room / Kitchen
Outdoor Seating
Outside
The characteristic of the Residence that sets it apart from other properties in the village of Pigi is its 2-acre garden. Many of the trees are older than the owners and are cherished, not only for the shade they provide but also for their fruits. Another characteristic of the Residence is its Chicago-style windmill, which was used to supply the house with water. You will also find the old well and the stone-built water reservoir nearby. While these are all functional, the house is now connected to the main water supply. Another intriguing stone-built feature of the house is the old grape press. Unsurprisingly, this is just next to the 100-year-old grapevine (yes, the grapes are edible and, in the late summer, delicious!). Around the garden, one cannot miss the intricate cobblestone paths. Some of these are preserved and some are put together, pebble by pebble, by the current generation. Feel free to explore them but watch your step! One path will lead you past the old stone oven and through the old main door that opens to the village streets. Another will take you to the 1.20 m-deep pool surrounded by sunbeds. There, you will also find an outdoor shower and, if you walk a little further, a WC that is only accessible from the garden. Finally, the shaded corner of the garden has been conveniently converted into an outdoor dining area equipped with a gas BBQ.
- heating
- A/C
- free WiFi
- hair dryer
- ironing board
- large garden
- BBQ
- sunbeds
- outdoor dining area
- outdoor seating areas
- pool
- outdoor shower
- private parking area with remote controlled gate
- 3x queen bed
- 3x en suite bathroom with shower
- 1x twin beds
- step-free bathroom with shower
- A/C and fan in all rooms
- baby cot with mattress and bedding
- high chair
- changing mat
- babyphone
- pool toys